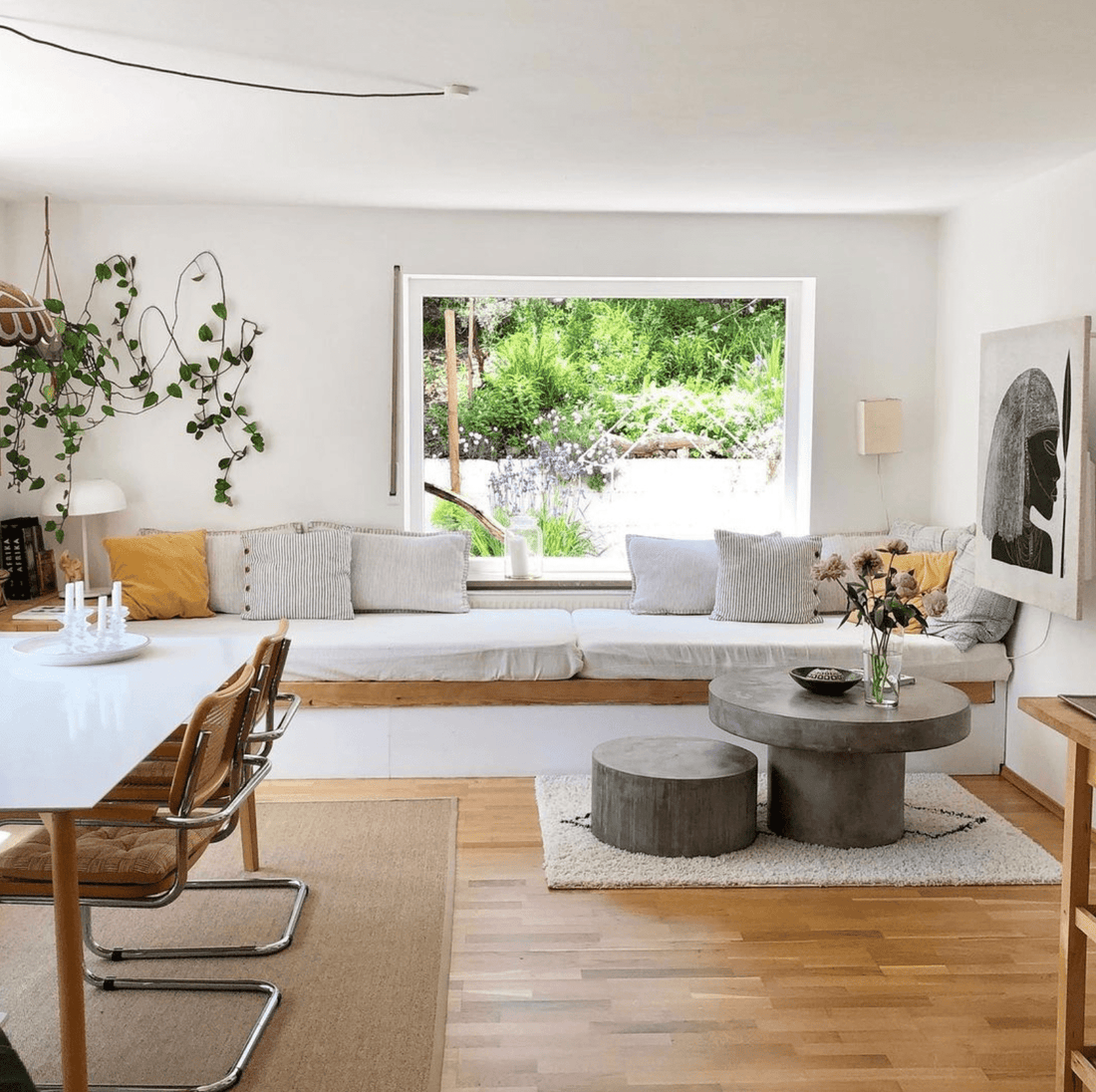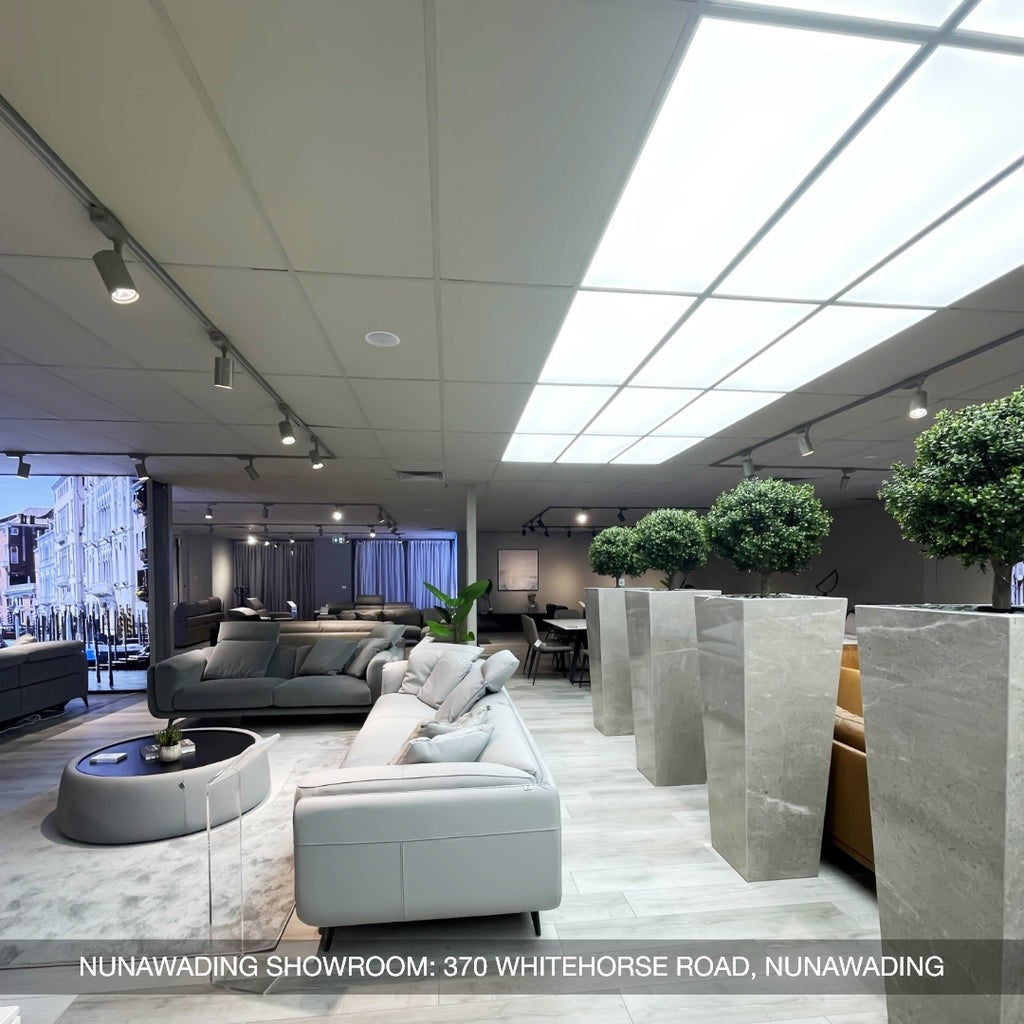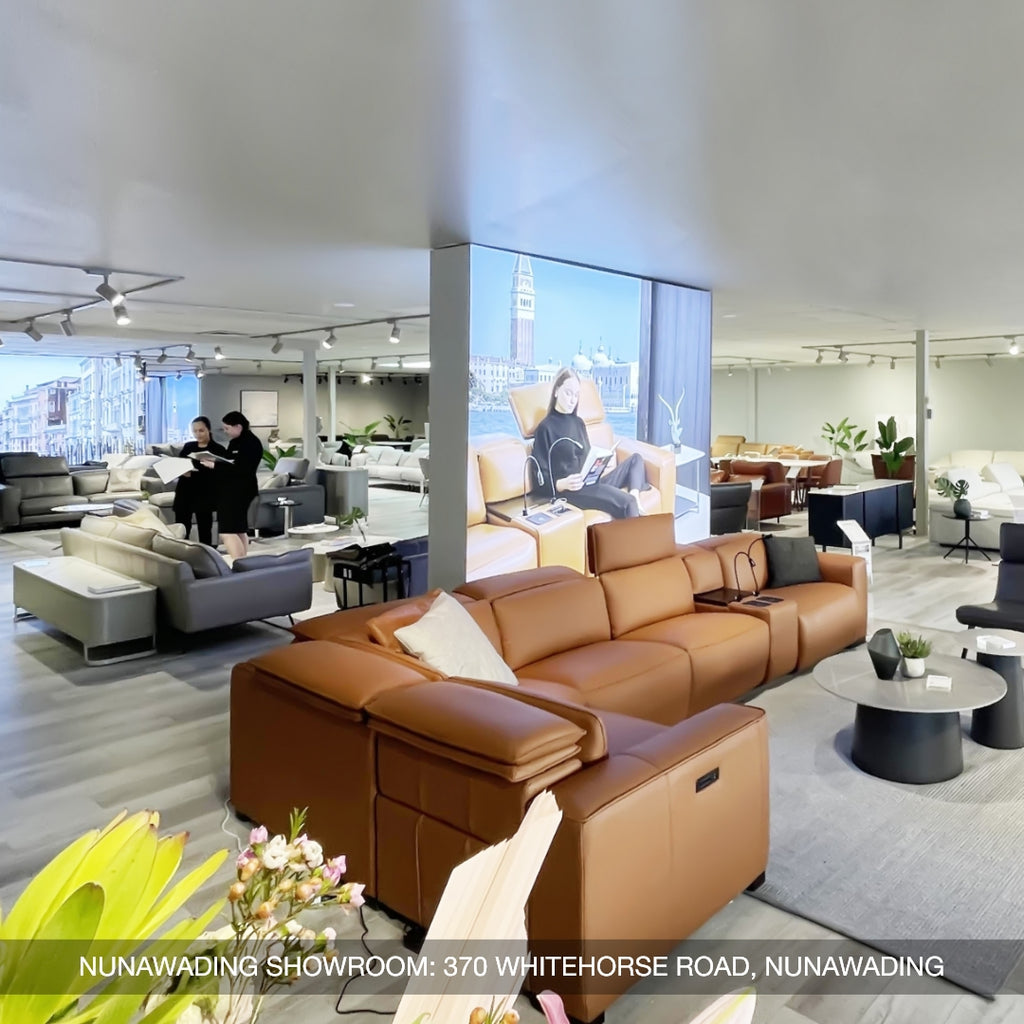Designing an open-concept living and dining room can be both engaging and demanding. When these two essential spaces share one large area, it has to create a sense of separation without sacrificing flow or style. Despite living in a small apartment or a spacious home, learning how to split a living room and dining room effectively helps define each area’s purpose. With the right layout, furniture, and decor, your living and dining area can feel organized, functional, and visually appealing. Let’s explore practical and stylish ways to divide your dining living area while keeping the space cohesive and comfortable.
Steps To Divide The Living Room And Dining Room
In a well-designed open-plan living space, every element should be intentional from zoning to ambiance. Preparing your living and dining area involves more than just picking where the table goes or which wall suits your sofa best. It’s about understanding the space you have, how you plan to use it, and how every detail works together to create harmony.
Step 1: Measurement of the Room Dimensions
Begin by treating measurements as your design foundation. Carefully note the full length and width of your living and dining room, including details like doorways, windows, and existing power outlets. These dimensions will determine your layout’s limitations and possibilities ensuring that traffic flows easily around both the dining space and lounge area. This step is especially important if you plan to introduce larger pieces like an electric recliner couch or an extendable dining table.
Step 2: Consideration of Existing Architectural Features
Your space might already offer clues about how it should be divided. Architectural elements like fireplaces, columns, or built-in shelving can serve as natural markers between your living and dining area. For instance, arrange your seating to face the fireplace, while your dining zone could sit near a wall lined with shelving or cabinets. These existing features help shape the space organically while adding visual character.
Step 3: Determining the Primary Functions of the Living Room and Dining Room
Next, clarify how each zone will serve your daily routine. Is the living room a spot for quiet reading or movie marathons? Will the dining room host casual family dinners or formal gatherings? Understanding the primary functions of each area helps you choose the right pieces such as pairing a cozy recliner three seater with a media center, or selecting a dining table that expands for guests.
Step 4: Understanding the Desired Ambiance for Each Area
Think about how you want each area to feel. A serene and comfortable vibe might suit the lounge, while a more refined, social atmosphere might fit your dining space. Lighting, textiles, and color palettes play a huge role here. In your open-plan living layout, these mood-setting details allow the two areas to feel distinct yet harmonized.
Step 5: Choosing a Cohesive Design Style for Both Spaces
Although each zone serves a different purpose, they should speak the same design language. Opt for a shared style be it Scandinavian, industrial, or transitional that flows seamlessly throughout the dining living area. This doesn't require identical decor but should include repeated patterns, materials, or tones across both zones. For example, a wood-finished dining table can beautifully echo the tones of your contemporary living room furniture.
Step 6: Selecting Color Schemes, Furniture, and Decor That Complement Each Other
Finally, bring the space to life with coordinated design choices. Select color schemes that balance each other, perhaps soft neutrals in the living room and richer hues in the dining area. Let your choice of furniture, whether it’s a sofa or minimalist dining chairs, reflect a unified aesthetic. Accessories like rugs, cushions, and wall art can serve as connecting threads, tying the look together for a polished, welcoming living and dining room.

Complete your living and dining areas by weaving in coordinated design elements that bring the space to life.
Splitting Living Room Dining Room Ideas
The art of designing a combined living and dining room presents an exciting opportunity to showcase your creativity while maximizing every square foot of your space. This seamless integration demands a sophisticated approach to spatial planning, where every element serves both form and function.
1. Establish Focal Points Using Furniture
To achieve a sense of flow and structure, begin by assigning focal points in each zone. In the living section, a bold sofa or media unit can anchor the space, while in the dining area, a stylish dining table sets the tone. This approach gives each section of your living and dining room a clear visual purpose. Incorporating clean-lined furniture and modern finishes helps maintain a sophisticated yet welcoming feel, especially when inspired by cozy dining room ideas that prioritize comfort and connection.
2. Segment the Living and Dining Spaces
Clearly dividing the two areas is key to functionality and comfort. This can be accomplished through the strategic placement of furniture, open shelving, rugs, or subtle architectural changes like ceiling treatments or floor transitions. These techniques allow your living and dining area to feel distinct while still flowing together naturally. A bookshelf, for example, can serve as a stylish divider between your sofa and dining table, maintaining openness without sacrificing boundaries.

Placing a sofa or sectional strategically can act as a natural divider, visually separating the living and dining areas.
3. Steer Clear of Conflicts in Design and Stylistic Choices
In a shared dining living area, visual harmony is essential. Avoid mixing vastly different design styles that may compete with each other. Instead, opt for a cohesive theme that allows both zones to complement one another. For example, if your dining space includes elegant wood finishes, mirror those tones in your living room decor for consistency. Thoughtfully curated cozy dining room ideas often blend well with warm, layered textures and coordinated color palettes found in the adjoining lounge area.
4. Opt for a Minimalistic Approach in Compact Spaces
Smaller living and dining rooms benefit greatly from minimalism. Keep furnishings sleek and avoid overcrowding. Choose slim-profile seating and a simple yet elegant dining table to keep the space feeling open and breathable. Minimalism doesn’t mean cold or bare, it’s about selecting each piece with intention. A few well-placed accessories, soft lighting, and coordinated tones can turn a small layout into a refined and inviting living and dining area without compromising on comfort.

Contemporary dining room furniture, with its emphasis on clean lines and functionality, has become a symbol of modern living.
5. Maintain Clear Pathways Between Each Zone
Establishing clear pathways between your living and dining spaces is essential for a seamless and welcoming dining living area. These open routes allow for natural movement and help define each zone without the need for solid walls. Incorporating console tables, low-profile benches, or subtle rugs can guide the eye and enhance flow. For instance, placing a chaise lounge and recliner along the edge of the living space helps outline the area while maintaining an open connection to the adjacent dining zone.
6. Incorporate Negative Space in Expansive Open-Plan Living and Dining Areas
In large dining living area layouts, the temptation to fill every corner can be strong but restraint often yields the best results. Embracing negative space (the intentional use of empty areas) creates breathing room between the two functional zones. By leaving parts of the floor unoccupied, you visually separate living and dining without the need for physical barriers. This approach is particularly effective when pairing larger pieces, such as a chaise lounge or L-shaped sofa, with a generous dining setup, ensuring the space feels open and well-proportioned.
7. Optimize the Utilization of Natural Light
Harnessing natural light is a powerful way to elevate the look and feel of any shared dining living area. Well-placed windows or glass doors allow sunlight to fill the space, creating a bright, airy ambiance. Natural light not only enhances mood but also visually enlarges both zones. Use light-colored curtains or sheers to maintain brightness without sacrificing privacy. This illumination also highlights the textures and materials in your seating and dining areas.

Maximizing natural light is key to enhancing the ambiance in a split living room and dining room.
8. Take Lattice Dividers into Consideration
Lattice dividers offer a smart and stylish solution for subtly separating your living and dining area without blocking light or air flow. Their semi-open design adds architectural interest while preserving the open-concept feel. A lattice screen can frame your dining space or gently mark the transition from a sofa in the living zone to a formal or casual dining setup. These dividers strike the perfect balance between function and design, allowing your shared space to feel intentional yet unified.
9. Generate Contrast Through the Use of Lighting Fixtures
Lighting can dramatically shape the atmosphere in a dining living area, and using different lighting types helps distinguish each zone. Spotlights in the dining space offer a focused, elegant glow ideal for meals, while pendant lights or floor lamps in the living area provide a cozy, relaxed feel. This strategic lighting not only enhances functionality but also adds dimension and ambiance, helping each area stand out within the shared environment.
10. Delineate the Living and Dining Areas with Area Rugs
Area rugs are an easy yet impactful way to define spaces in an open-plan dining living area. A soft rug beneath the sofa and coffee table anchors the living zone, while a second rug under the dining table outlines the dining space. This layering technique helps create clear boundaries without physical barriers, making the entire area feel cohesive yet distinct. Rugs also allow you to introduce texture, warmth, and visual balance.

Segmenting the living and dining areas with area rugs is a practical and visually appealing solution.
11. Create Visual Distinction Between the Living and Dining Spaces with Accent Walls
Accent walls are a creative way to add character and separation within a dining living area. Consider using contrasting paint colors, textures, or decorative themes to distinguish each zone. For instance, a deep-toned accent wall with family portraits in the living room pairs beautifully with soft, natural tones and botanical artwork in the dining space. These subtle differences can also tie into your chosen color combination for interior, ensuring both harmony and variety throughout the shared space.
12. Infuse Playfulness Through Color Contrasts
Color is one of the most powerful tools in open-plan design. Introducing contrast through furniture finishes, wall decor, or accessories can bring vibrancy and playfulness to your dining living area. You might pair a bold navy sofa with golden yellow cushions, while your dining chairs feature muted sage tones or soft neutrals. Choosing a thoughtful color combination for interior allows you to express personality while still maintaining visual consistency and charm across the connected space.
Bonus Tips for Small Spaces
These bonus tips offer fresh, practical ideas that go beyond standard advice, helping you turn a tight layout into a functional and stylish shared space.
- Flexible furniture like foldable chairs or extendable tables allows you to adapt the layout as needed.
- Switching from traditional hinged doors to sliding or pocket doors can save up to 10 square feet per door. This enhances flow and flexibility in your dining living area.
- Use ceiling-mounted or compact pendant lights to avoid visual clutter. These fixtures make the ceiling feel higher and the entire dining living area appear more open and airy.
- Wall-mounting your television frees up floor space and, when combined with floating shelves, creates a sleek, space-saving media zone within your dining living area.
- Clear materials like lucite, glass, or mirrored surfaces visually reduce bulk. A glass dining table or mirrored coffee table reflects light, making your dining living area feel more spacious.
- Using one type of flooring like wood or tile across your dining living area promotes visual continuity and makes the space appear larger and more cohesive.
Splitting a dining living area doesn’t have to be complicated, it simply requires thoughtful planning and the right design choices. From defining zones with rugs and lighting to selecting cohesive color palettes and multi-functional furniture, every detail plays a role in creating a balanced, beautiful space. COZY offers a wide range of stylish, space-smart furniture to help bring your vision to life. Explore COZY’s collections today to find quality pieces that enhance both function and comfort in your dining living area, making it feel intentionally designed and effortlessly inviting.





