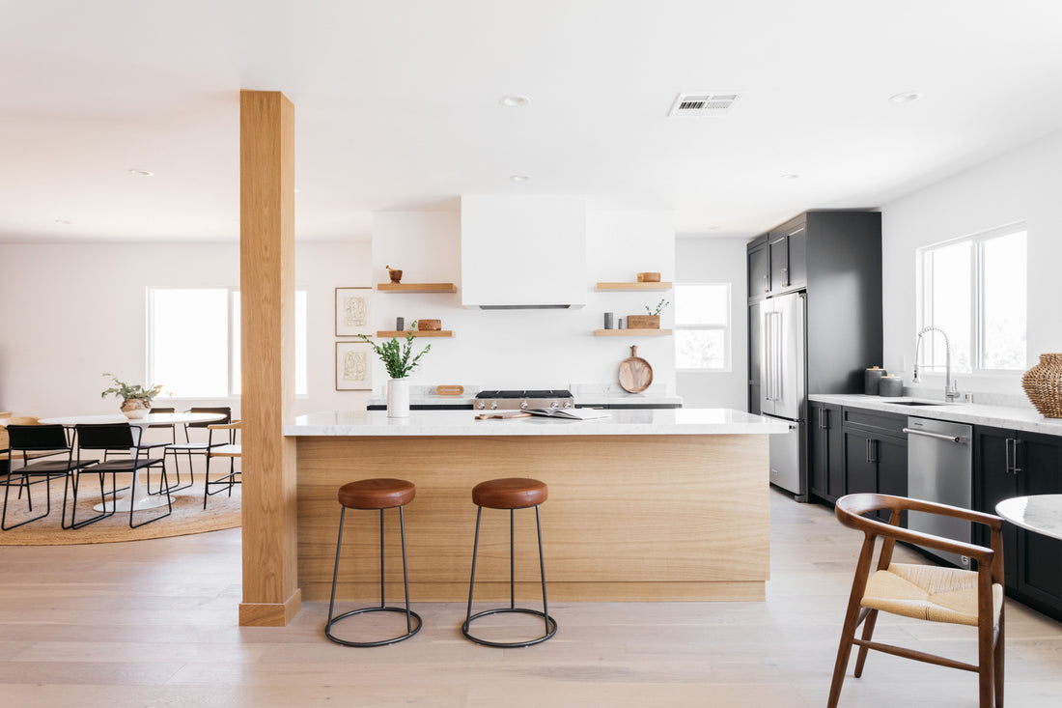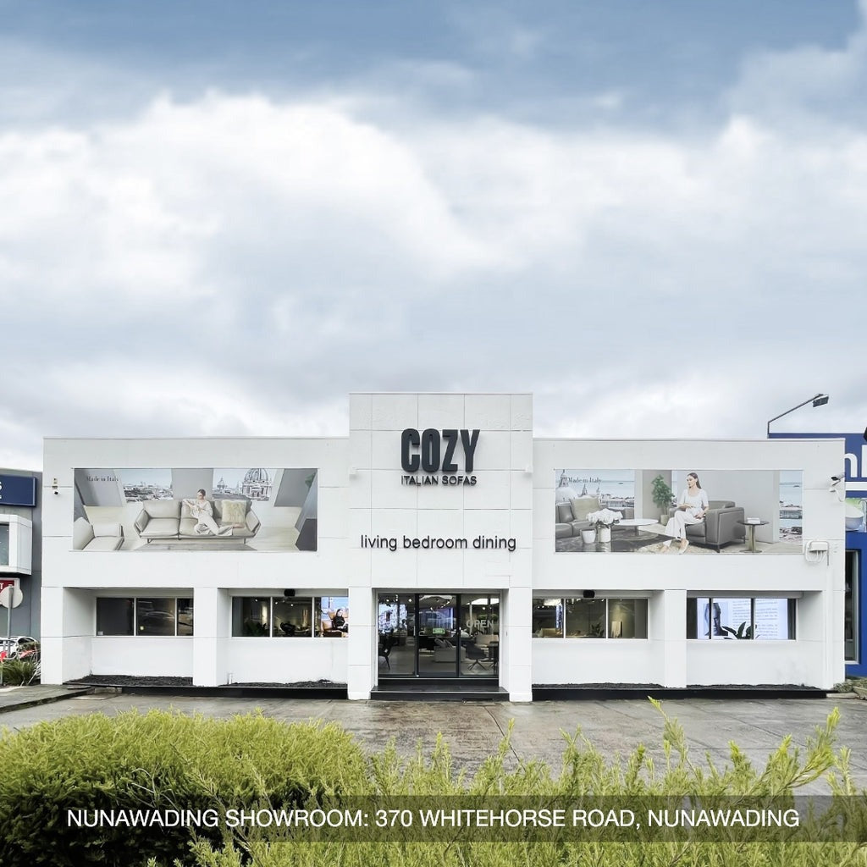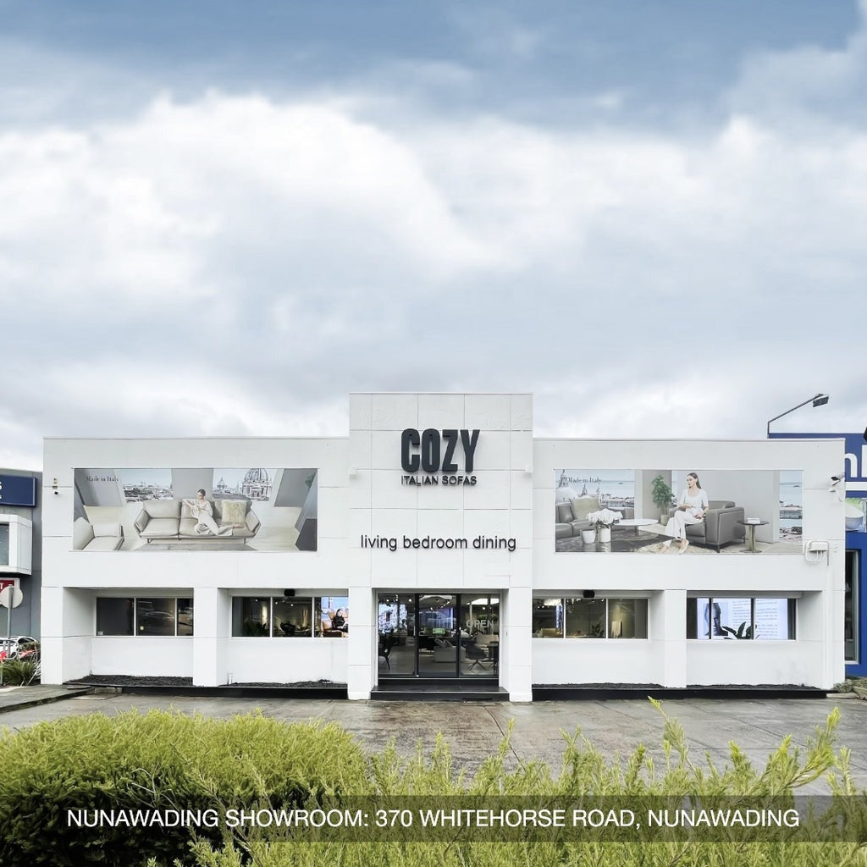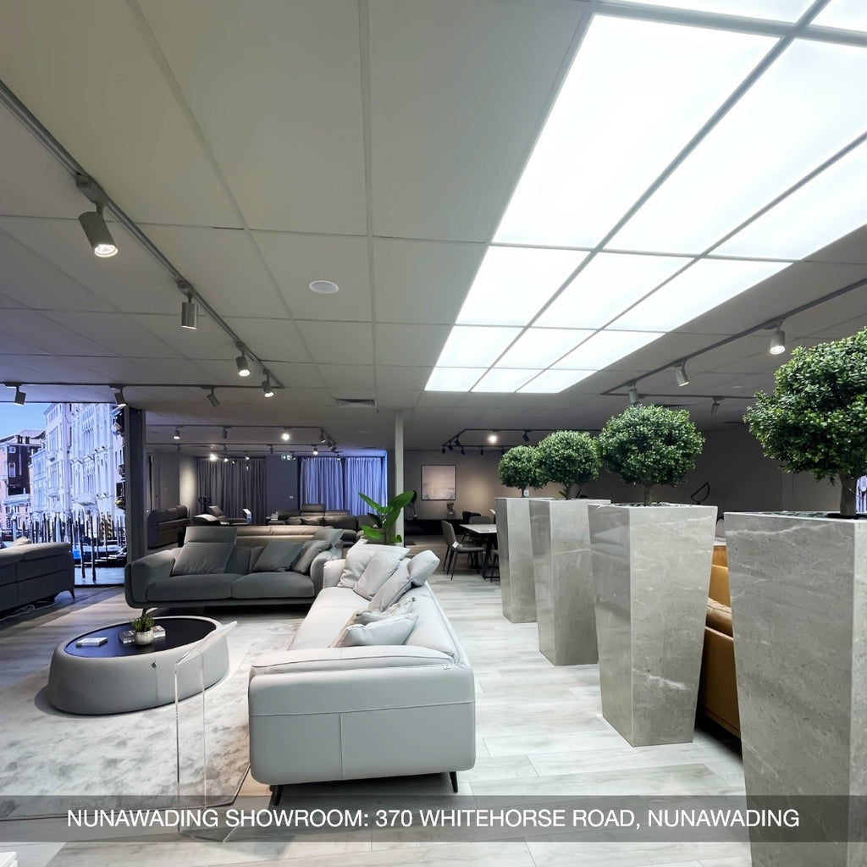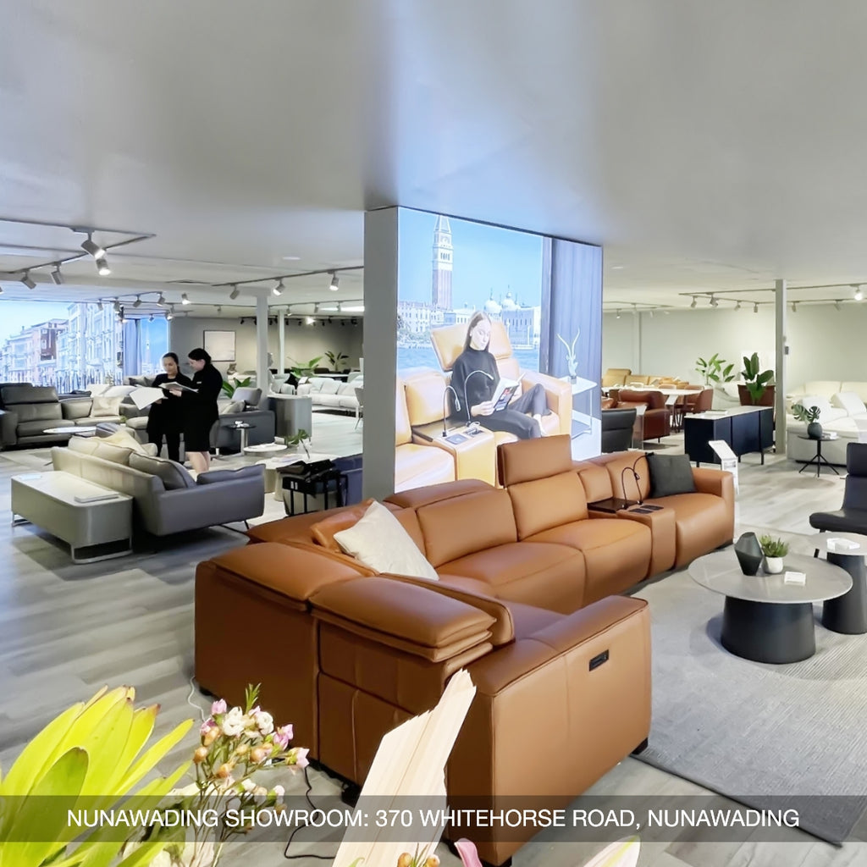Designing an open plan kitchen offers a unique opportunity to create a space that blends functionality with seamless flow and visual appeal. Unlike traditional closed kitchens, an open layout connects your cooking area with dining and living spaces, encouraging interaction and a sense of spaciousness. However, without clear boundaries, these spaces can sometimes feel undefined or cluttered. That’s why smart design strategies are essential to visually and functionally separate zones while maintaining harmony.
Types of Open Plan Kitchen – Dining Layouts
An open plan kitchen has become a favored choice for its ability to create a spacious, connected environment that brings people together. However, with openness comes the challenge of defining zones without disrupting the flow. That’s where layout strategy becomes key. The right design not only enhances function but also influences the overall aesthetic of your dining area design.
Linear Kitchen
Perfect for compact homes or apartments, the linear kitchen layout keeps everything streamlined. With all cabinets and appliances arranged along a single wall, this setup saves space while maintaining efficiency. It also helps distinguish between the kitchen and dining zone, especially when paired with modern dining tables placed opposite the cooking space. Although storage may be more limited, vertical solutions like tall cupboards or floating shelves can make the most of every inch. To enhance this layout, add modern contemporary dining chairs for style and comfort that won’t overwhelm the space.
Corner Kitchen
Also known as the L-shaped kitchen, this layout uses two adjoining walls to form a practical cooking triangle. It's a versatile option that works well in both small and large spaces. A well-placed dining nook nearby allows for a natural transition between meal prep and mealtime. This layout makes it easy to integrate a thoughtful dining area design, especially when furnished with sleek modern dining tables and space-conscious seating. For households seeking both efficiency and elegance, the corner kitchen delivers a functional yet inviting environment.

The L-shaped corner kitchen embraces efficiency, making it a popular choice for both small and larger spaces.
Horseshoe Kitchen
For those who prioritize functionality and storage, the U-shaped or horseshoe kitchen offers maximum efficiency. With cabinetry lining three walls, it forms a spacious and ergonomic workspace, ideal for avid home cooks and entertainers. This layout creates an excellent flow, especially when the dining area is positioned just outside the U-shape. When selecting furniture, consider modern contemporary dining chairs that enhance the sophistication of your modern dining room design. Just be sure to maintain enough space between zones to avoid a crowded feel, particularly if your kitchen isn’t overly large.
Kitchen with a Peninsula
A kitchen peninsula acts as a multifunctional extension of your cabinetry while helping define the boundary between cooking and dining. It provides additional seating, prep space, and storage without fully closing off the room. This layout works especially well in smaller open plan kitchen spaces where you still want to separate zones visually. Pairing the peninsula with a designated dining area design just beyond the counter creates a fluid but organized layout. Bar stools or low-profile modern contemporary dining chairs can add function without interrupting the flow.

This layout is ideal for open spaces where you want to define areas without sacrificing flow.
Kitchen with an Island
The island kitchen is the hallmark of modern dining room design, offering the perfect blend of style and practicality. A central island serves as a hub for cooking, entertaining, and casual dining. It promotes conversation and togetherness, making it the true heart of any open plan kitchen. For larger spaces, consider incorporating a separate dining area design nearby with a stunning modern dining table and coordinating chairs. This layout allows you to blend form and function effortlessly, offering ample room for hosting, cooking, and relaxing, all in one cohesive setting.
10 Open Plan Kitchen Ideas
While the goal is to maintain a spacious, airy feel, it’s equally important to define individual zones for cooking, dining, and relaxing. With the right techniques, your open-plan layout can feel connected yet intentional, each area with its own unique purpose and charm.
Utilize Hues and Contours for Zoning
One of the most effective ways to zone an open plan kitchen is through color and contour. Instead of adding walls, use contrasting hues to visually separate areas. For example, lighter cabinetry in the cooking zone paired with darker or warmer tones in the dining space creates subtle distinction without interrupting flow. Contoured elements like curved furniture or rugs can also help define zones naturally. If you're incorporating an 8 seater marble dining table, selecting chairs in a rich tone or unique shape can establish the dining zone as its own focal point, enhancing the overall aesthetic of your layout.

Employ contrasting hues on kitchen cabinets and dining furniture, creating visual boundaries.
Optimize a Cozy Area
Large open-plan layouts can sometimes feel too expansive or impersonal. Adding a cozy corner helps soften the space and invites relaxation. Consider placing a comfy reading chair, loveseat, or even a built-in bench near the kitchen. Soft furnishings like throw pillows, textured rugs, and ambient lighting help make this area feel intimate and warm. These design choices add depth to your open plan kitchen, making it more versatile and emotionally engaging, especially in family-focused living dining area ideas.
Employ Tiered Illumination for Zoning in an Open Concept Kitchen
Lighting is not just functional, it's also a powerful zoning tool. In an open plan kitchen, tiered illumination can subtly define different zones. Use pendant lights above your kitchen island to draw attention to the cooking area, while recessed ceiling lights can offer broader task lighting. Add table lamps or wall sconces near the dining area to create a softer, more inviting ambiance. If you're exploring dining room set ideas, lighting that complements your table style like a chandelier above an 8 seater marble dining table can tie everything together beautifully.
Create an Impact with a Kitchen Island
No open plan kitchen feels complete without a statement kitchen island. More than just a prep station, the island becomes the heart of the space, encouraging interaction and multitasking. To make it stand out, consider a bold material or contrasting color that complements your cabinetry. This is also a great place to introduce textures that mirror or contrast with nearby dining furniture. When coordinated with modern dining tables and thoughtfully selected seating, the island bridges the gap between kitchen and dining effortlessly, both functionally and visually.

A central focal point in open plan kitchen ideas, the kitchen island serves both practical and aesthetic purposes.
Embark on a Vertical Journey
When space is tight or ceilings are high, vertical design can work wonders. In open plan kitchen layouts, tall cabinets help increase storage without expanding the footprint. Floor-to-ceiling shelving, tall display units, or even a vertical herb garden near the dining space can add height and character. This approach also allows for a seamless blend of design elements from kitchen to dining, reinforcing your chosen dining area design. When paired with sleek, space-saving dining room set ideas, vertical solutions help maintain order while elevating the entire aesthetic.
Expand Seating with an L-Shaped Breakfast Bar
One of the easiest ways to increase functionality in an open plan kitchen is by incorporating an L-shaped breakfast bar. This design not only adds extra seating but also visually anchors the kitchen within the open space. The extended shape provides ample room for guests or family members to sit and chat while meals are prepared. It also creates a natural boundary between kitchen and dining zones. Pair this with coordinated dining room colors for a smooth transition from casual to formal dining areas, ensuring the entire space feels connected and thoughtfully styled.
Establish Equilibrium Through Furnishings
Balance is essential in any open plan kitchen. When choosing furniture, aim to blend elements from the kitchen, dining, and living areas in a way that feels cohesive. For example, select dining chairs that echo the tones or finishes of your kitchen cabinetry. Use rugs or artwork to tie adjacent areas together visually. Incorporating harmonious dining room colors across the open layout helps maintain a unified look while allowing each zone to retain its individual purpose. This approach enhances both visual flow and functionality, making the space feel intentionally designed.
Allocate Room for Social Gatherings
A major strength of the open plan kitchen is its ability to bring people together. Be sure to allow enough space for movement and comfortable socializing. Group seating in a way that encourages conversation, and avoids placing large furniture in traffic-heavy areas. Whether it’s stools around a breakfast bar or a nearby sofa setup, every piece should invite interaction. The openness of the layout makes the kitchen a natural gathering point, so designing it to support these moments strengthens the home’s social dynamic.
Craft a Sociable Open Concept Kitchen
To truly embrace the potential of an open plan kitchen, prioritize social flow. Designate gathering spots such as around the island or near the dining area where guests can linger and chat. Strategic appliance placement also plays a role, keeping the fridge or beverage station accessible to others encourages casual interaction without disrupting cooking. Adding warm, inviting dining room colors, like soft neutrals, warm woods, or earthy tones can create a relaxed, welcoming ambiance that draws people in and fosters a sense of togetherness.
Simplify Materials in Compact Open Concept Kitchen Designs
In smaller homes or apartments, a compact open plan kitchen benefits greatly from material and color consistency. Using similar finishes across cabinetry, counters, and dining furniture avoids visual fragmentation, making the space feel larger and more cohesive. Stick with a consistent color scheme, and limit your materials to a few textures to keep the look clean and unified. Light, neutral dining room colors can open up the space visually while still providing personality. This simplified design not only enhances the appearance of the space but also improves functionality and flow in tighter layouts.

A sociable open concept kitchen encourages interaction among family members and guests.
How to Hide Your Open Kitchen
While an open plan kitchen brings openness and flow to a home, there are times when you might want to visually separate the kitchen from the living or dining area. Fortunately, there are creative ways to accomplish this using both furniture and architectural elements.
Furniture Partitions
-
Sofa: One of the most popular and effective ways to create separation in an open plan kitchen is by using a sofa as a visual barrier. Positioning a large sofa with a high back between the kitchen and the living room instantly defines each area. Not only does this add a layer of privacy to the kitchen space, but it also enhances the coziness of the living zone. Choose a style that complements your overall aesthetic to ensure that the transition feels seamless and inviting.
-
Sideboard or Cupboard: For a functional yet stylish partition, a sideboard or cupboard can do wonders. Placed at the boundary between kitchen and living spaces, it serves as a divider while also providing valuable storage. When finished neatly at the back, it doubles as a decorative element that contributes to the room’s overall design. This solution is especially ideal for keeping kitchen essentials tucked away, offering a clutter-free look without compromising on accessibility.
-
TV Stand: A freestanding TV stand, particularly one with built-in drawers or shelving, is another excellent way to break up open spaces. It naturally directs attention toward the living area while maintaining a subtle divide from the kitchen. Just be sure to manage cables well so the look stays clean and organized.
-
Bookcases: Bookcases offer both function and charm. Whether double-sided or built into the end of kitchen cabinets, they provide visual interest while segmenting the space. Some modern bookcases even come with rotating panels for TVs, giving you flexibility depending on how you want to use the space. This is a creative solution that balances openness with functionality.
-
Dressers: For smaller homes or studio apartments, a low-profile dresser can act as an effective and multifunctional room divider. These pieces provide additional storage while helping to visually break up the layout. Their compact size makes them ideal for tighter floorplans where every piece needs to earn its place.
Structural Partitions
-
Sliding Doors: If you want the option to close off your open plan kitchen when needed, sliding doors are a practical and elegant solution. Glass panels allow natural light to flow while still creating a sense of privacy. When open, they maintain connectivity between zones, and when closed, they offer a neat separation, ideal for both visual and acoustic reasons.
-
Walls, Arches, or Columns: Architectural features such as partial walls, arches, or columns can serve as more permanent ways to define your kitchen space. Whether they’re original to the home or added later with plasterboard, these elements bring structural character and naturally segment areas without fully enclosing them. They can also support extra storage or display furniture, further enhancing both form and function in your layout.

For those who wish to maintain the essence of an open-plan kitchen while having the option to separate spaces occasionally, sliding doors, especially those made of glass, offer an elegant solution.
Designing a well-defined open plan kitchen is all about balance blending style, function, and flow to create a space that feels cohesive yet comfortably zoned. By incorporating quality furnishings, you can enhance each zone’s purpose while maintaining a seamless aesthetic. COZY offers a wide selection of stylish, durable pieces that bring your open plan kitchen ideas to life. Explore COZY today and transform your space with furniture that fits beautifully and functions flawlessly.

