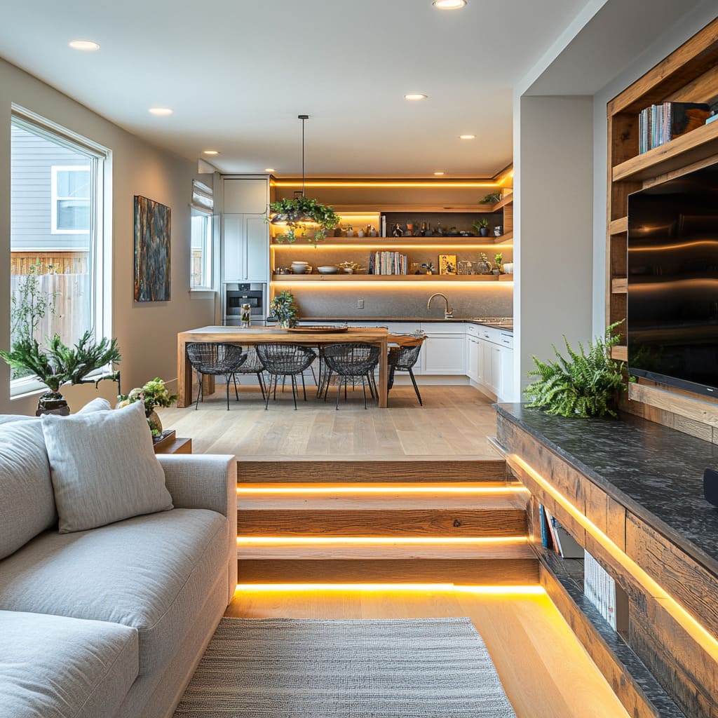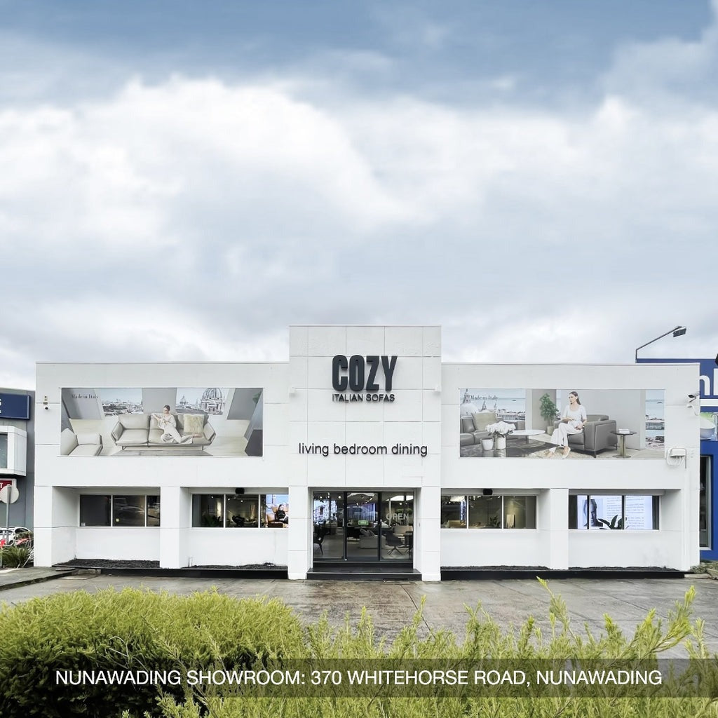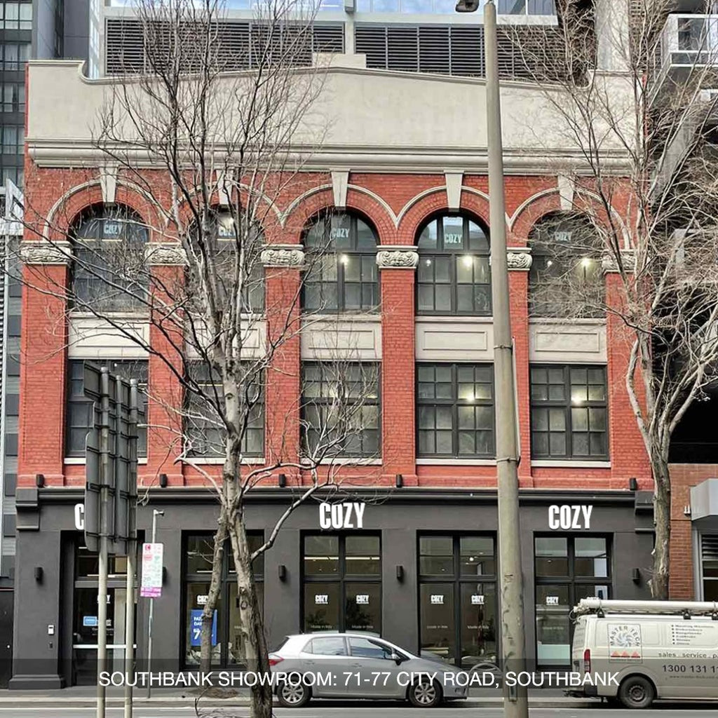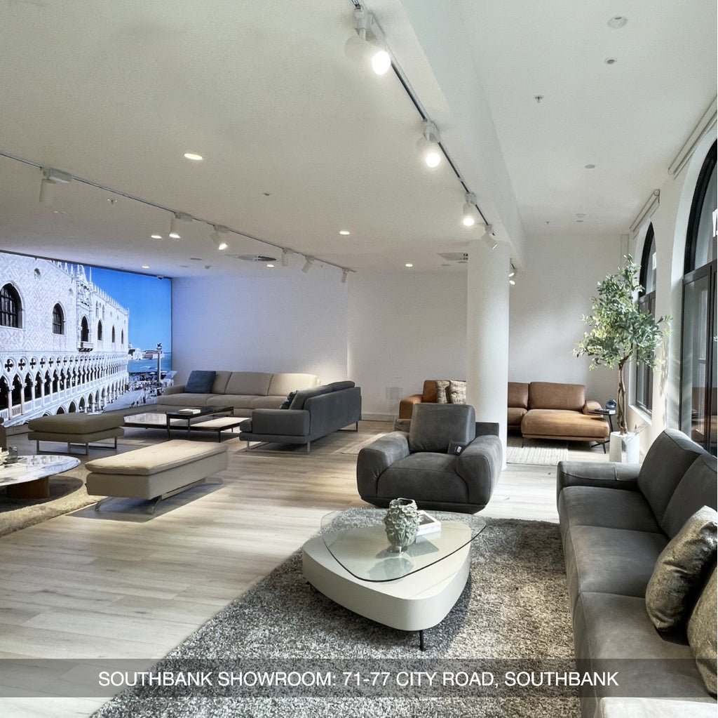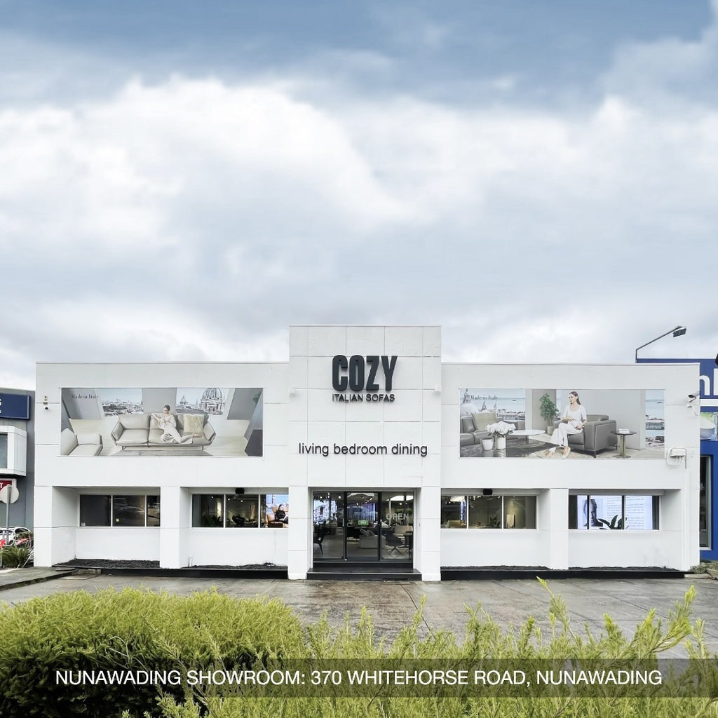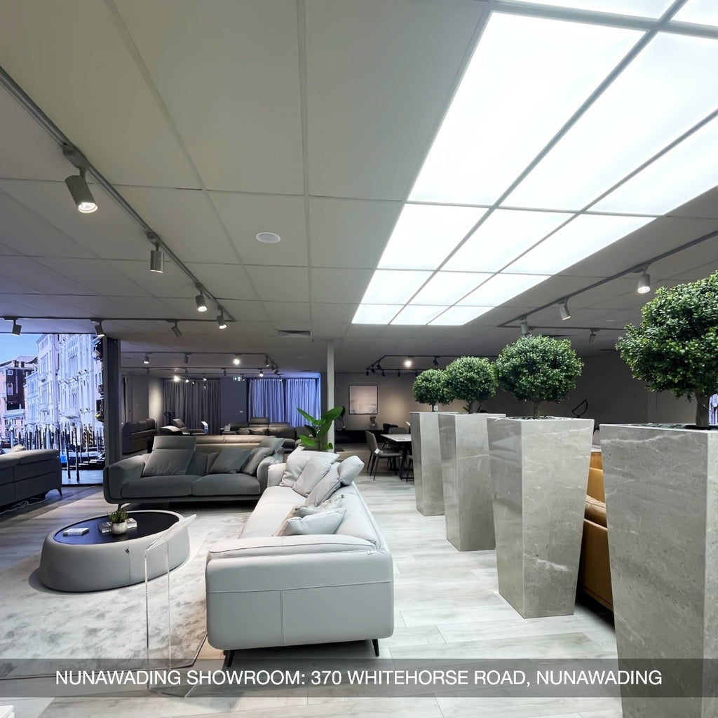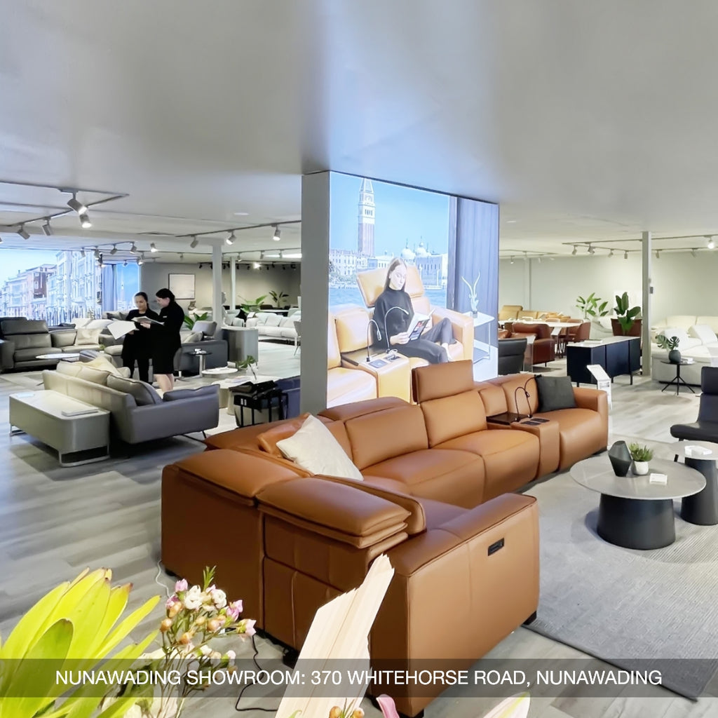Split-level and bi-level living rooms each offer unique layouts that significantly impact the style and functionality of your home. While both designs create a sense of separation and flow, understanding their differences is essential when arranging furniture, particularly when deciding how to place a couch in a room. In split-level spaces, the multi-tiered structure often dictates which direction should a sofa be placed to maintain harmony between the levels. Similarly, in bi-level rooms, the layout influences the placement of sofa in living room to maximize comfort and accessibility.
What Is a Split-Level Living Room?
This design broke away from traditional single-floor layouts in the mid-20th century and continues to captivate homeowners with its flexible furniture arrangement options. Its distinctive stepped layout creates visual interest while opening up creative possibilities for positioning your couch.
- Split-level homes are built with staggered levels, offering a sense of openness while creating distinct zones. These levels are interconnected with short staircases, promoting a fluid yet structured transition between spaces.
- The central level often serves as the hub, connecting the living room, kitchen, and dining area. This setup allows for innovative modern layout approaches, balancing accessibility with visual appeal.
- Bedrooms and private areas are usually situated a few steps above the main living level, while recreational or utility rooms are a few steps below. This separation enhances privacy and functionality.
- The staggered layout of split-level designs introduces vertical visual interest, offering opportunities for unique furniture placements. Maximizing natural lighting in split layouts often requires strategic use of large windows and skylights.
- Split-level homes typically feature multiple levels, making them ideal for families needing separate zones for various activities. In such layouts, creating defined zones in open spaces becomes crucial for maintaining a harmonious flow.

A split-level living room stands out for its dynamic and versatile design, embodying both openness and functional zoning.
What Is a Bi-Level Living Room?
Meet the straightforward yet practical bi-level living room design. Think of it as your home's natural dividing line, a clear split between upper and lower zones that makes perfect sense for modern living. This popular layout emerged as an answer to efficient space use in urban housing.
- The bi-level design is compact and efficient, with two distinct levels separated by a shared entryway. This design helps homeowners prioritize privacy and simplicity in their spaces.
- A common feature is the split entrance, where a landing area leads to two staircases: one ascending to the main living areas and the other descending to additional spaces.
- The upper level typically contains the living room, dining area, and bedrooms. The placement of sofa in living room on this level is crucial to maintaining a cohesive and functional design.
- The lower level often includes casual spaces like family rooms or guest accommodations. Designing these areas involves strategic furniture arrangement for multi-level spaces to maximize utility and comfort.
- Unlike split-level designs, bi-level layouts are more compact. This defined structure is ideal for smaller households or those looking for a streamlined, organized space.

A bi-level living room features a simpler yet equally functional design, characterized by its compact and efficient layout with two distinct levels separated by a shared entryway.
Split-Level vs Bi-Level Living Room
Each layout offers distinct benefits, influencing where to place the sofa in living room and other essential furniture placement considerations. This analysis helps homeowners choose the best fit for their needs, whether prioritizing natural lighting, space efficiency, or defined zones for activities.
|
Aspect |
Split-Level Living Room |
Bi-Level Living Room |
|
Advantages |
||
|
Visual Appeal |
Creates interesting visual depth and vertical separation. |
Provides clear division with defined zones for different activities. |
|
Use of Space |
Efficiently utilizes sloping lots; ideal for maximizing views. |
Makes effective use of smaller lots with straightforward organization. |
|
Lighting and Views |
Maximizes views and natural lighting through large windows. |
Flexible layout for optimizing lighting with well-placed windows. |
|
Furniture Placement |
Promotes creative placement of sofa in living room across levels. |
Encourages functional furniture placement for defined zones. |
|
Flexibility |
Adaptable for creating multi-purpose spaces across levels. |
Lower level can be converted into family rooms, guest spaces, or garages. |
|
Challenges |
||
|
Accessibility |
Multiple stairs may limit mobility and convenience. |
Noise and accessibility issues due to split staircases. |
|
Lighting |
Some areas may receive less natural light in complex layouts. |
Below-ground levels often lack adequate natural light. |
|
Noise Control |
Staggered levels reduce noise travel between spaces. |
Noise travels easily between upper and lower levels. |
Cost Comparison
Every design choice affects your wallet differently - from initial construction to long-term maintenance. Understanding these costs now will help you make a smarter investment for your future home.
Split-Level Living Room
- Split-level designs often suit sloping lots, reducing site preparation costs compared to flat-lot constructions. This can make them a cost-effective option for homeowners looking to maximize challenging landscapes.
- The intricate architectural elements of split-level homes, such as staggered floors and integrated staircases, can increase construction costs by $50,000 to $100,000 beyond the base price.
- Renovating a split-level home can cost between $2,000 and $4,000 per square meter, particularly when redesigning spaces to enhance lighting or modernize layouts. These costs may also include changes to optimize the placement of sofa in living room and create more cohesive zones.
Bi-Level Living Room
- A mid-range custom bi-level home of approximately 200 square meters typically costs between $960,000 and $1,300,000. This design tends to have simpler structures, potentially making it more affordable than a split-level option.
- Renovation expenses for bi-level homes range from $1,300 to $3,900 per square meter. These updates often focus on improving natural light in the lower levels and reorganizing spaces to accommodate modern essential furniture placement considerations.

Split-level designs are particularly well-suited for sloping lots, often minimizing site preparation costs compared to constructions on flat lots.
Choosing Between Split-Level and Bi-Level
Selecting between a split-level or bi-level living room involves evaluating several key factors to align the home with functional needs and personal preferences:
1. Split-level homes work well on sloping lots, while bi-level designs are more suited for flat lots or compact urban spaces.
2. Split-level layouts naturally create distinct zones, ideal for families seeking some separation between living and recreational areas. Bi-level homes provide a simpler division, often appealing to those who prioritize straightforward functionality.
3. Split-level designs generally offer better opportunities for large windows and skylights, enhancing light flow. However, thoughtful updates can also improve lighting in bi-level homes, especially on the lower level. Maximizing light in both layouts often involves strategic placement of sofa in living room to ensure unobstructed flow.
4. Homeowners should weigh the upfront costs of construction or purchase against potential renovation expenses, factoring in lifestyle needs and long-term goals.
5. Families with young children or elderly members may prefer bi-level designs with fewer stairs. Split-level homes, with their frequent changes in elevation, might require additional planning for accessibility.
6. For those planning to stay long-term, investing in furniture and layout designs that suit evolving needs is crucial. Thoughtful essential furniture placement considerations can make either layout more adaptable and functional.
Choosing between a split-level and bi-level living room depends on your space, budget, and lifestyle preferences. Each layout offers unique advantages, from maximizing natural light to creating distinct zones for family activities. At COZY, discover premium furniture that compliments both layouts, offering comfort and style. Whether you’re refining the placement of sofa in living room or seeking versatile pieces for multi-level spaces, COZY provides high-quality options to elevate your home’s aesthetics and functionality. Visit COZY today to bring your vision to life.

