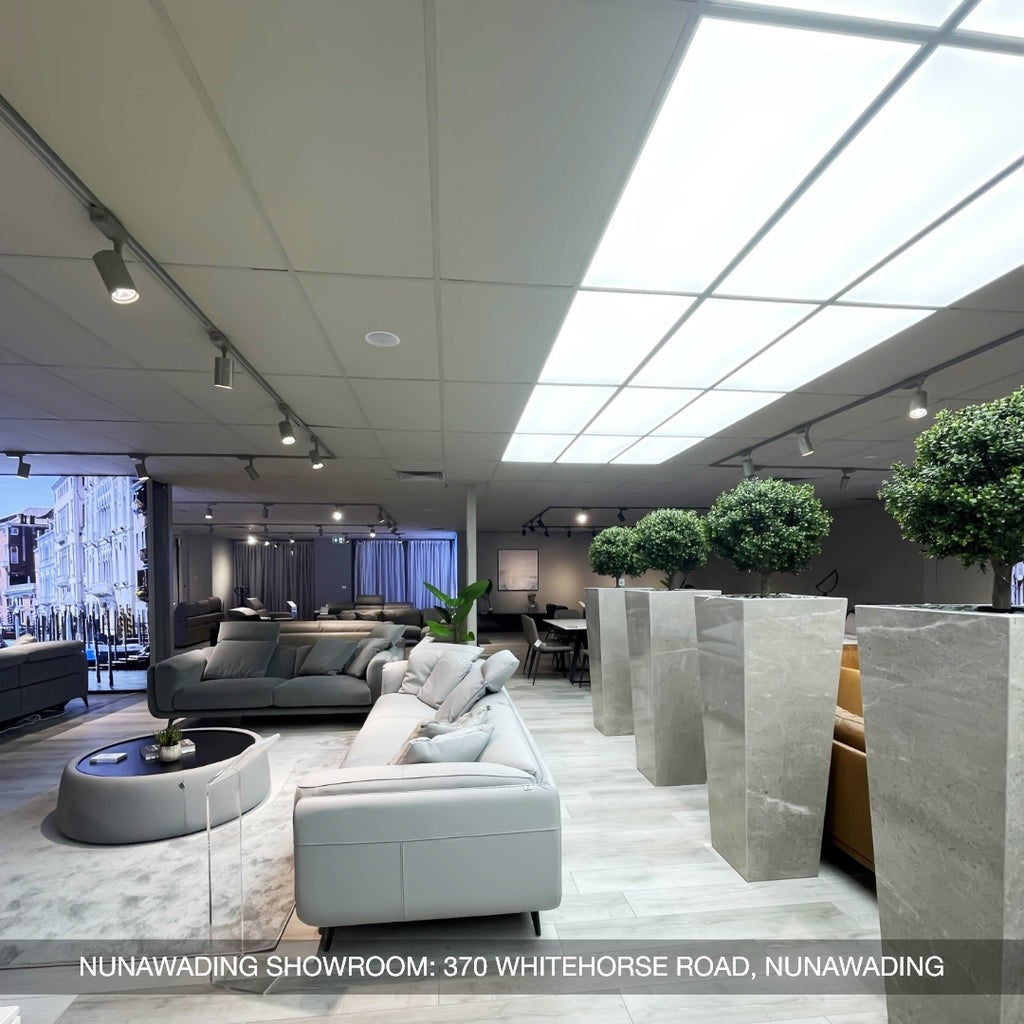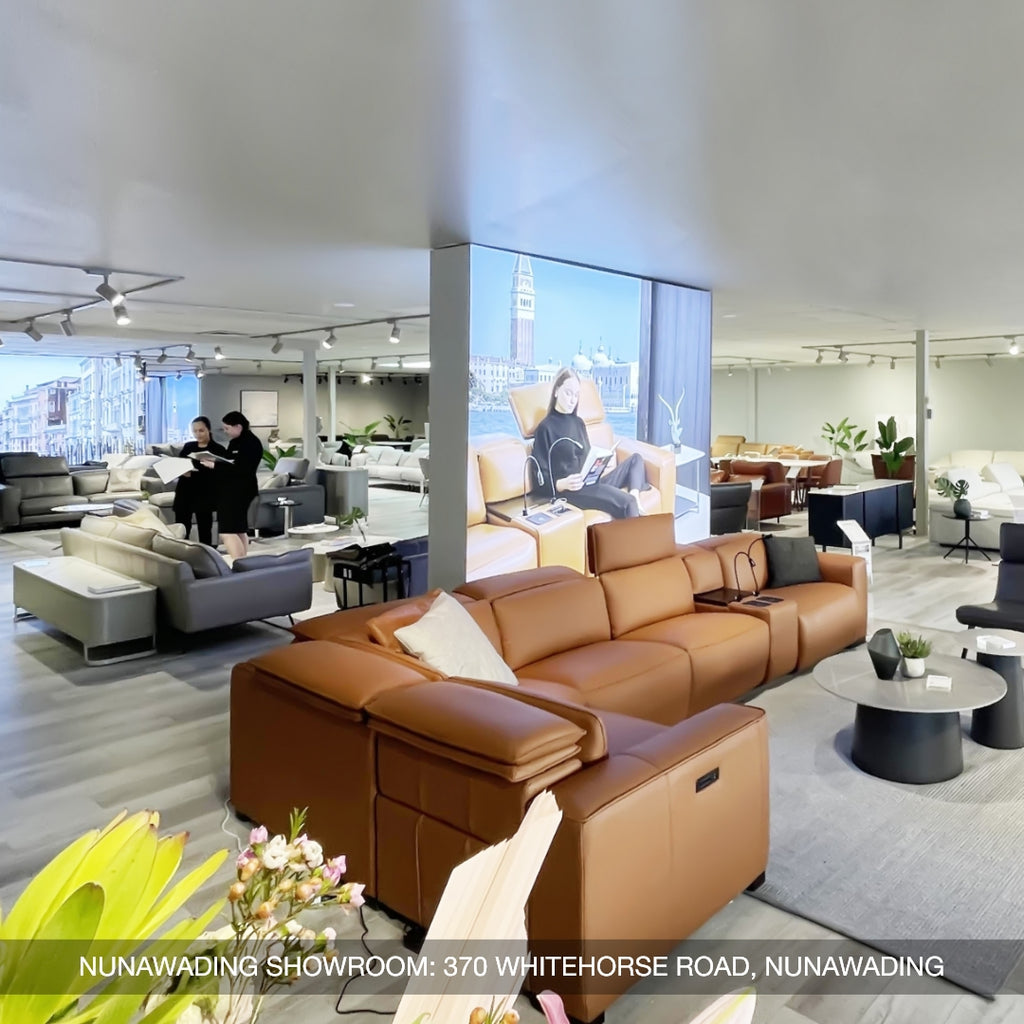The potential of your living space is unlocked with our guide to space-saving chic: dining table in living room ideas. Embrace the fusion of functionality and style as we explore innovative ways to integrate dining spaces seamlessly into living areas. From practical layouts to stylish decor, discover the art of harmonizing these essential spaces.
This guide not only presents a collection of dining table in living room ideas but also delves into the practical aspects of how to put dining table in living room, creating a curated environment where both functionality and aesthetics coexist harmoniously.
Dimensions To Follow: Proper Dining Table Spacing Basics
Distance Between The Walls And The Dining Room Table
Understanding how to place dining table in living room and how to arrange dining table in living room involves a meticulous consideration of spatial relationships. Strive for spatial balance by maintaining a minimum of 36″ between the dining table and any surrounding walls or furniture. This not only ensures a sense of openness but also facilitates the smooth movement of chairs, allowing them to slide out effortlessly.
Distance Between A Dining Table And An Entrance
Foster accessibility and flow within the living space by providing approximately 48″ between the dining table and any entrances. This generous clearance allows individuals to enter and exit the room with ease, avoiding congestion and enhancing overall mobility.

Vertical Space Between A Dining Chair And Dining Table
Pay attention to the ergonomic dynamics of your dining area. Aim for a distance of about 7″ between the chair arm and the apron of the table. This thoughtful consideration ensures that chairs and their arms can seamlessly slide under the table, promoting comfort and practicality.
Distance Between Chandelier And Dining Table
Illuminate your dining space effectively by finding the right balance for your lighting fixture. Aim for a chandelier height between 24″-32″ from the table. This range strikes a chord between creating a modern ambiance and ensuring that the lighting source doesn't obstruct sightlines or impede conversation.
Area Rug And Dining Table
Elevate the visual appeal of your dining area by incorporating an area rug that extends approximately 36″ wider on all sides of the dining table. This design choice not only adds a touch of luxury but also facilitates the smooth movement of chairs. Chairs can easily be pulled out without catching on the rug's edges.

Space Between Dining Chairs
Foster a comfortable and collision-free dining experience by providing around 24″ between dining chairs. This spacing prevents elbows from bumping into one another and allows individuals to slide their chairs in and out effortlessly. The result is a well-arranged dining area that prioritizes both comfort and practicality.
Dining Table In Living Room Ideas To Space-Saving
Arrange Furniture For Defined Zones
- Large or L-Shaped Sofa: Introduce a substantial sofa or an L-shaped sectional strategically to act as a subtle divider between the living and dining spaces. This approach is particularly beneficial in smaller areas, ensuring an open atmosphere without the need for intrusive physical barriers.

- Arrange Your Dining Table Perpendicularly: Orient your dining table perpendicular to the living area, establishing a clear boundary, especially when the two spaces share a common wall. This arrangement optimizes available space, making it ideal for compact living.
Include A Room Divider Or Partition
- Use a Bookshelf: Opt for a functional and stylish room divider by utilizing an open-shelf bookshelf. This not only separates the spaces but also maintains a visual connection between them, offering an opportunity for decorative display.
- Folding Screen or Curtain: For flexibility, choose a folding screen or curtain that can be easily moved or removed. This temporary solution adds an artistic touch to your space and complements your interior decor seamlessly.
Add An Area Rug
Use an area rug to subtly demarcate your living and dining zones. Select a rug that fits the living area's boundaries, placing furniture on top of it. This not only visually distinguishes the spaces but also introduces warmth and texture.
Use Lighting For Unique Atmospheres
- Different Types of Lighting: Install various lighting fixtures to establish unique atmospheres. Pendant lights above the dining table create intimacy, while floor or table lamps in the living area contribute to a cozy ambiance.
- Dimmer Switches: Enhance control over your lighting by installing dimmer switches. This allows seamless transitions between casual daytime gatherings and formal evening events.
Explore Color And Texture
- Contrasting Colors and Patterns: Differentiate living and dining spaces using contrasting colors or patterns. Choose complementary shades or consider a bold accent wall for a captivating focal point.

- Introduce Different Textures: Incorporate various textures to define zones – a plush rug in the living area and a sleek, polished floor in the dining space create a distinct contrast.
Incorporate A Built-In Feature
- Install an Entertainment Unit: Elevate your space with a built-in entertainment unit, offering a sleek and stylish look. Mount your TV on the wall or opt for a TV cabinet to maintain organization and accessibility, enhancing functionality.
- Consider a Half-Wall or Pillar: For a more permanent separation in larger spaces, a half-wall or pillar ensures division while preserving an open feel. Tailor this option to complement your existing decor.
Integrate Greenery
- Tall Plants or Trees: Bring nature indoors by strategically placing tall plants or trees to create a natural barrier between living and dining areas.
- Vertical Garden or Green Wall: Elevate your design with a vertical garden or green wall serving as both a room divider and a captivating design feature. This choice not only distinguishes spaces but also promotes well-being and tranquility in your home.
FAQs
How Can I Create A Sense Of Privacy In An Open-Plan Living And Dining Area?
Creating a sense of privacy in an open-plan living and dining area involves strategic design choices to define distinct zones while maintaining an overall cohesive look. Consider using furniture arrangements such as bookshelves, screens, or sectional sofas to visually separate the living and dining spaces. Employing area rugs can also delineate specific areas, adding a touch of coziness.
Additionally, incorporating curtains or sliding panels provides a flexible solution, allowing you to open up or enclose spaces as needed. Strategic lighting, like pendant lights or floor lamps, can further emphasize different zones, enhancing the overall ambiance. By combining these elements thoughtfully, you can achieve a sense of privacy without sacrificing the open, airy feel of your living and dining area.
What If I Have A Small Living And Dining Space?
If you have a small living and dining space, optimizing the layout and embracing smart design strategies becomes essential. Consider multifunctional furniture to maximize space usage, such as a dining table with built-in storage or wall-mounted shelves. Choose light and neutral colors to create an illusion of spaciousness, and incorporate mirrors to reflect light and visually enlarge the area.
Utilize vertical space for storage to keep the floor clutter-free. Additionally, explore small dining room decorating ideas like opting for round tables to save space and using transparent furniture to maintain an airy feel. With thoughtful planning and creative solutions, even a small living and dining space can be transformed into a stylish and functional haven.
Can I Use Different Flooring Materials To Separate My Living And Dining Areas?
Yes, using different flooring materials is a fantastic way to visually separate your living and dining areas, defining each space within the open plan. This design technique not only adds a touch of aesthetic distinction but also helps create a sense of purpose for each area.
Consider luxurious options such as hardwood or laminate for the living room and elegant tiles or a plush carpet for the dining space. The juxtaposition of these flooring materials can be an integral part of your overall design strategy, complementing your luxury dining table collection and enhancing the sophistication of your living and dining areas.
Conclusion
In the pursuit of space-saving chic, integrating a dining table into your living room demands thoughtful design. By merging functionality with style, you can transform your living space into a multifunctional haven. The juxtaposition of a dining table amidst your lounge area not only maximizes space but also fosters an inviting atmosphere.
Experiments with various dining table set up ideas to strike the perfect balance between elegance and practicality. Whether opting for a compact bistro-style arrangement or a sleek console table doubling as a dining spot, these innovative solutions redefine the conventional and inspire a harmonious coexistence of dining and relaxation within the living room space.





