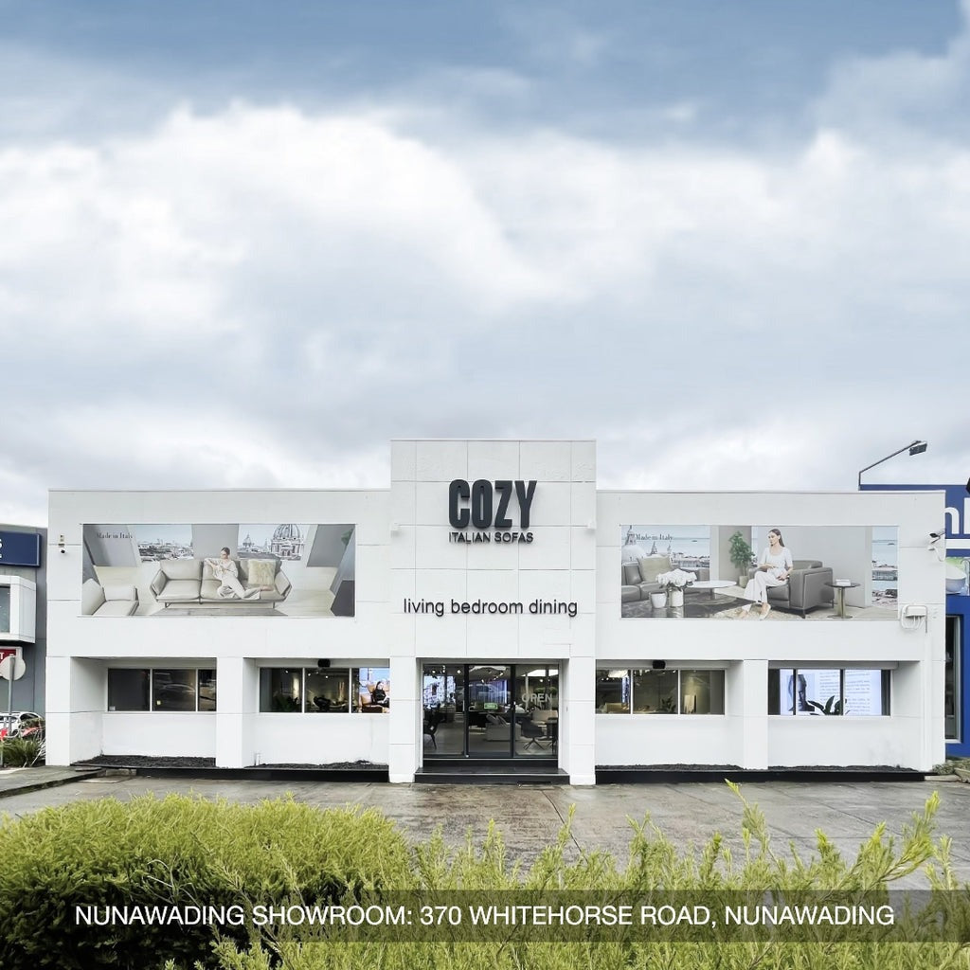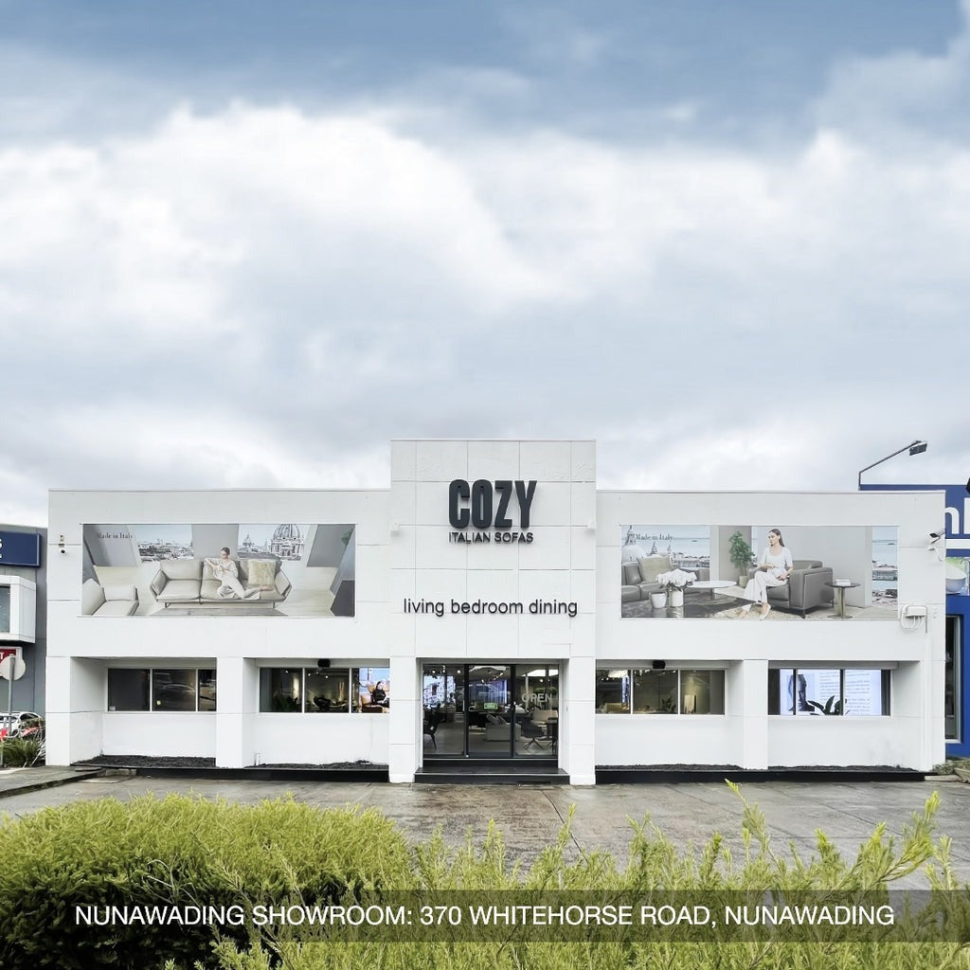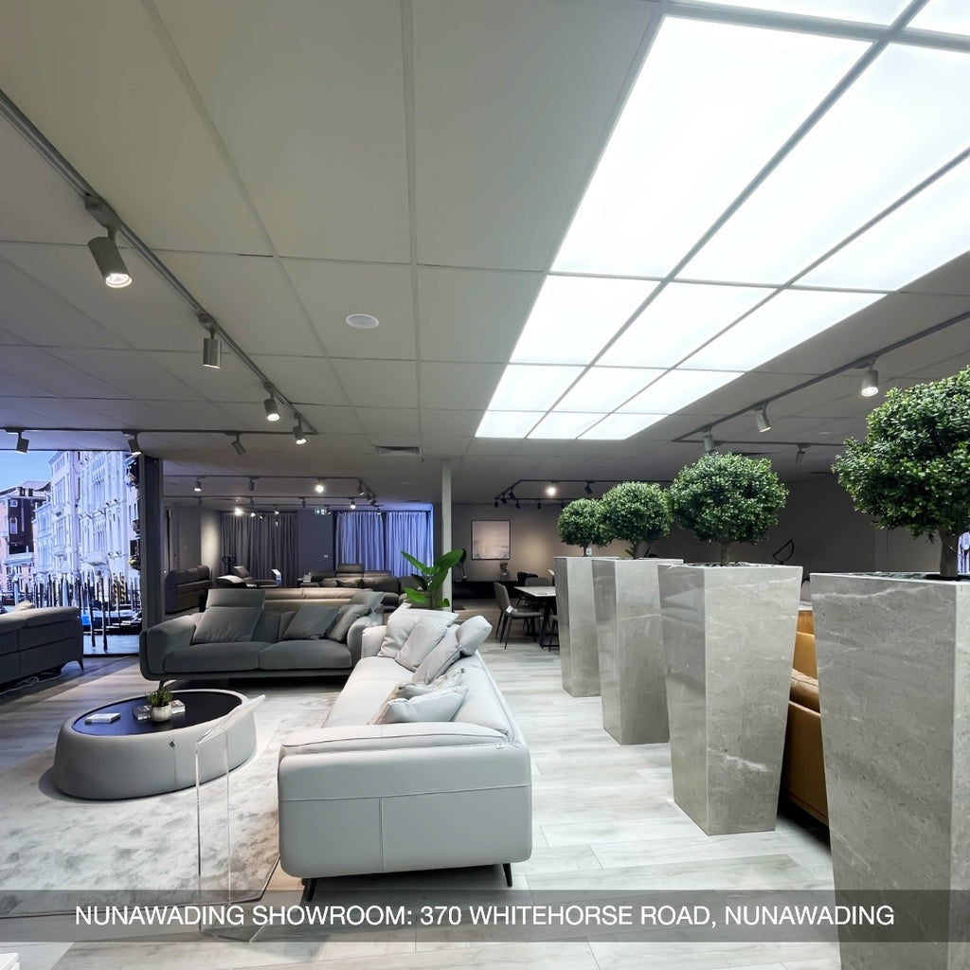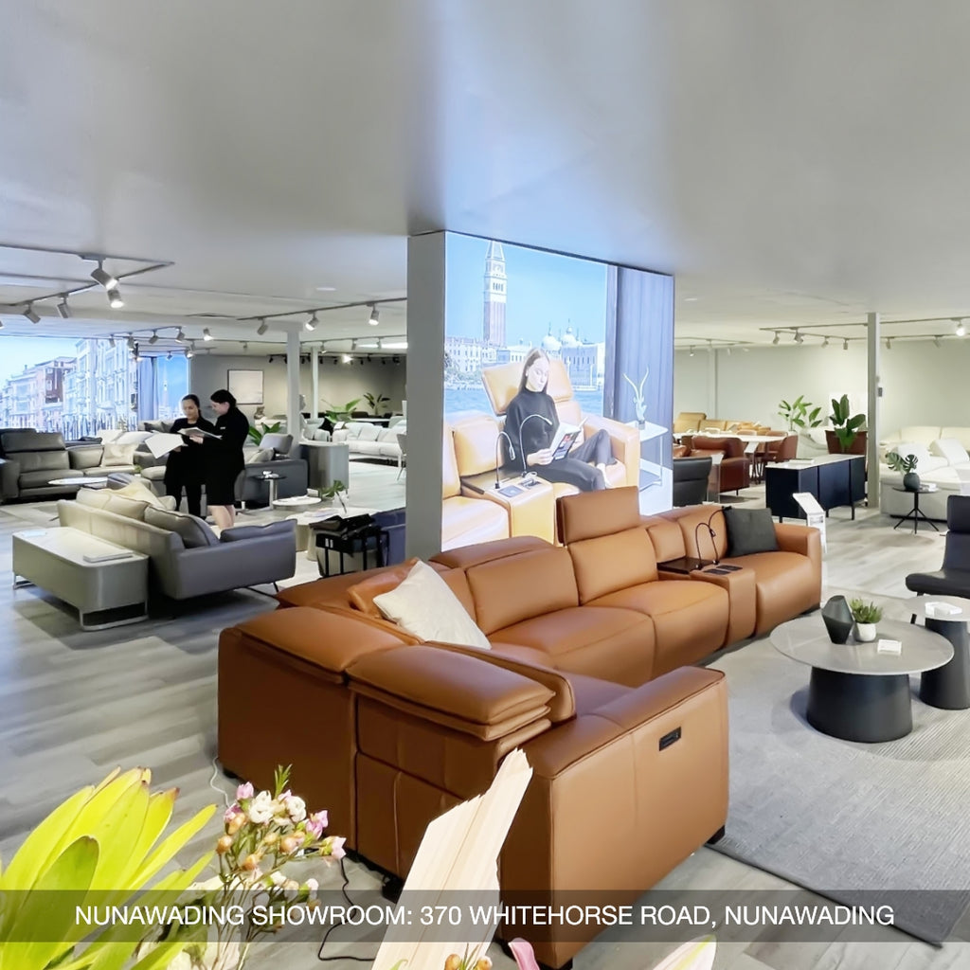In the realm of interior design, the combined living dining room layout represents a harmonious convergence of functionality and aesthetics. The seamless integration of these spaces fosters a sense of cohesion, where the connected living room and dining room become integral components of a well-designed home.
This design approach transcends mere spatial considerations, offering a cohesive and fluid environment. Today, we delve into the art of crafting a unified living and dining space, exploring how this innovative layout not only optimizes spatial efficiency but also enhances the overall visual appeal of the interconnected areas.
Tips For A Successful Combined Living Dining Room Layout
Establish Furniture as Central Points of Interest
Establish Furniture as Central Points of Interest
Initiate your interior design by establishing focal points for both the combined kitchen dining room and living room. Typically, a sizable sofa or sectional defines the living space, while the dining area centers around the dining table and modern dining chairs. In smaller spaces, carefully selecting distinct focal points is crucial.

A sizable sofa or sectional serves as the anchor, defining the living space with its presence and comfort.
Divide the Living and Dining Zones
Beyond having designated focal points, strive to physically separate these areas to avoid visual clutter. Ensuring your magnificent leather couch doesn't compete with intricately designed classic dining chairs enhances the overall spaciousness. Plan furniture arrangements to maximize the distance between these central points, optimizing the layout of your connected living room and dining room.
Incorporate An Area Rug
The judicious selection of a well-sized rug can delineate and define each functional zone within the shared space, providing visual boundaries that enhance the overall layout. Choose a rug that complements the color palette and style of both the living and dining areas, creating a cohesive and harmonious ambiance. This simple addition not only adds a layer of texture and warmth but also contributes to a sense of unity while maintaining the distinct character of each space.

Choosing a well-sized rug plays a pivotal role in delineating and defining each functional zone within the shared space, offering visual boundaries that elevate the overall layout.
Harmonize Design And Style To Avoid Conflicts
In a combined kitchen dining room and living room, maintain a unified design style to foster cohesion. Steer clear of conflicting furniture styles by opting for either modern, classic, or contemporary design elements, extending this consistency to both living and dining spaces. Consider complementing sizes and shapes to create a seamless and harmonious visual flow.
Embrace Minimalism For Compact Spaces
Embrace a modern minimalist approach when working with compact living and dining areas. Selecting furniture with sleek lines and subtle details not only conserves space but also contributes to an inviting ambiance. The absence of intricate details prevents visual overwhelm, making the space feel larger and more welcoming.

Adopting a modern minimalist approach proves invaluable in optimizing compact living and dining areas.
Ensure Clear Pathways Between Zones
Enhance the visual flow in your combined kitchen dining room and living room by creating clear pathways between distinct zones. Introduce dividers like a console table between the dining and living areas, guiding a seamless journey from the entrance past the seating area to the dining table. This deliberate arrangement fosters clarity and invites functionality.
Incorporate Negative Space In Expansive Open Living And Dining Areas
Avoid the common mistake of crowding both living and dining areas in large open-plan layouts. Instead, maintain separate spaces by strategically leaving some floor areas empty. This method not only provides a clear division between zones but also imparts a sense of entering distinct rooms as you traverse the open space.
Utilize Natural Light To The Fullest
In smaller homes with a combined kitchen dining room and living room, prioritize natural light. Resist the urge to obstruct windows with curtains or blinds, allowing ample light to flood the room. This not only illuminates the space but also emphasizes outdoor views, creating an impactful effect in confined spaces.

By harnessing the power of natural light, you not only create a brighter and more expansive atmosphere but also establish a strong connection between the interior and the surrounding environment.
Create Lighting Fixture Contrasts
Delineate living and dining spaces with strategic lighting choices, especially in areas with limited natural light. Consider installing spotlights in the dining region and pendant lighting over the sitting area, complete with a dimming feature. This enables you to regulate brightness, establishing distinct moods in each space.
Inject Vibrancy With Color Contrasts
Infuse vibrancy into your combined kitchen dining room and living room by employing color contrast. Within a modern aesthetic, envision a white sofa paired with a sleek table and a high-tech entertainment center, while the dining area embraces dark wood tones or a black table and chairs. For an art deco flair, experiment with bold colors like yellow and red, letting creativity guide your choices.
FAQs
Is a Small Living Room & Dining Room Combo Layout Possible?
Is a Small Living Room & Dining Room Combo Layout Possible?
Certainly, a small living room and dining room combo layout is not only possible but can be a clever and efficient design solution for limited spaces. By strategically arranging furniture and employing space-saving techniques, a combined living dining room layout can create a seamless and functional environment. Consider versatile furniture pieces, such as foldable tables or multi-functional seating, to maximize utility while maintaining a sense of openness.
Do Living Room And Dining Room Have To Match?
No, living rooms and dining rooms do not have to match, especially in a combined living dining room layout. While coordinating elements like color schemes or design themes can create a cohesive look, embracing some level of diversity can add visual interest to the shared space.
Conclusion
In embracing a combined living dining room layout, the synergy between the kitchen and lounge design combined cultivates a seamless and sophisticated living space. This cohesive approach not only optimizes spatial efficiency but also fosters a harmonious atmosphere.
Through strategic furniture placement, attention to lighting, and thoughtful incorporation of design elements, a successful amalgamation of these functional areas is achieved. The integration of family dining room ideas and versatile furnishings further enhances the versatility of the space. In conclusion, a well-curated combined layout not only defies spatial constraints but also invites a sense of unity and purpose, creating a home that is both stylish and functional.





